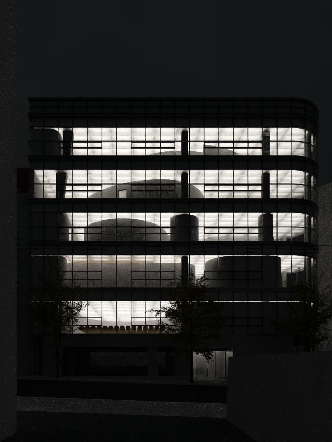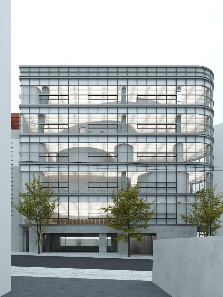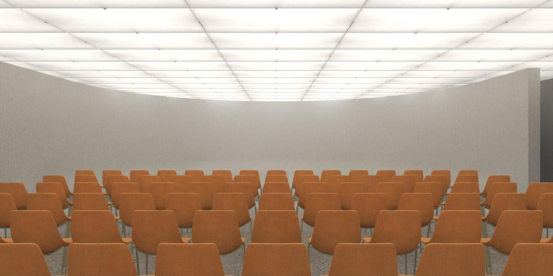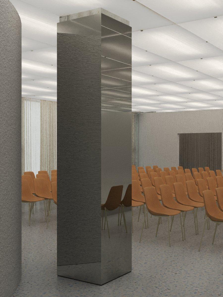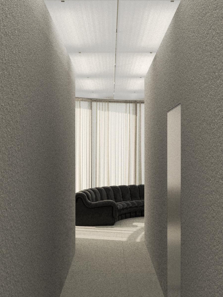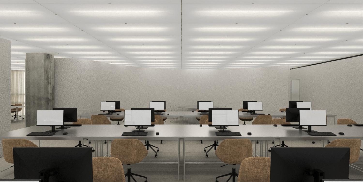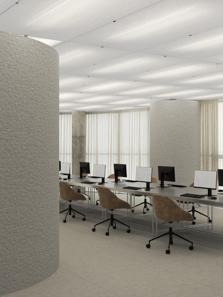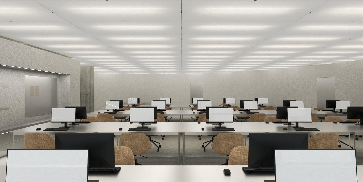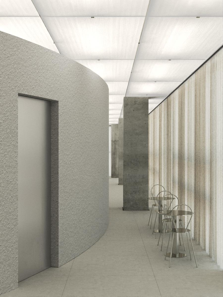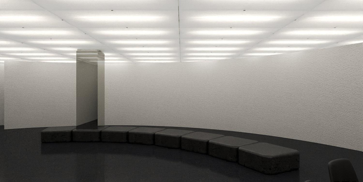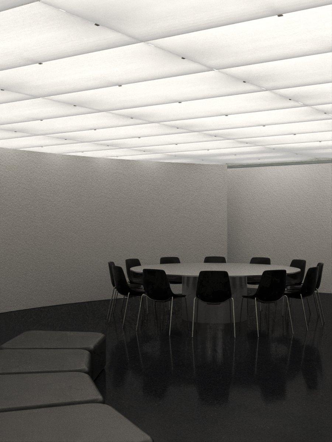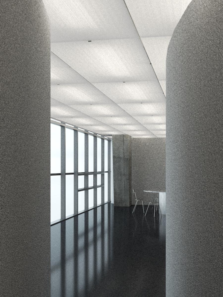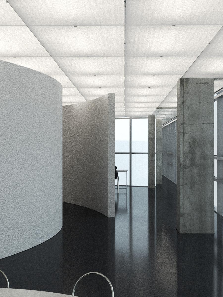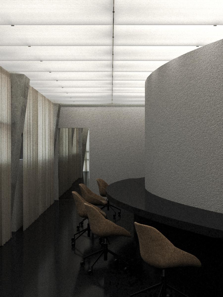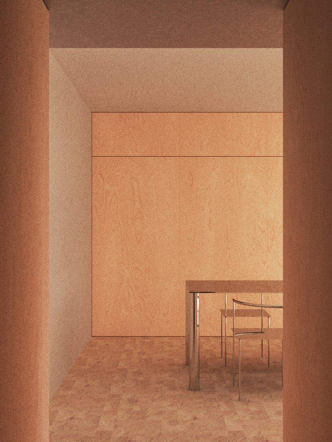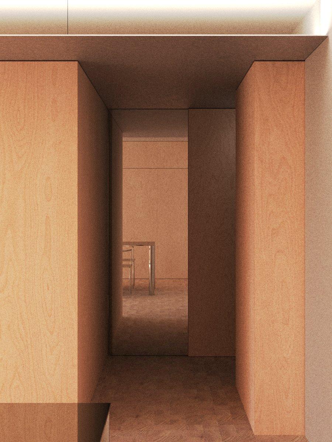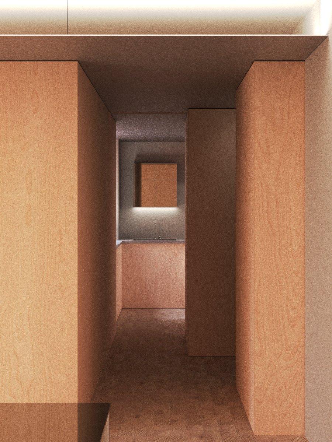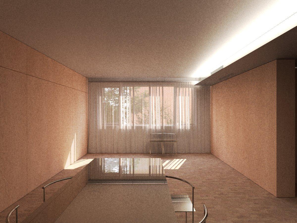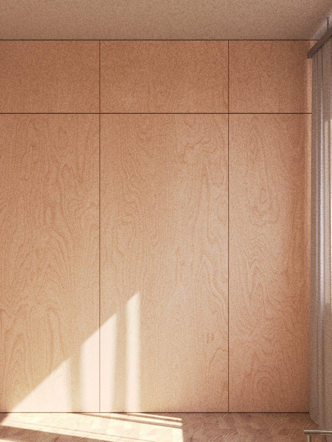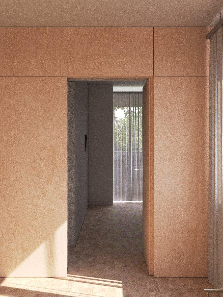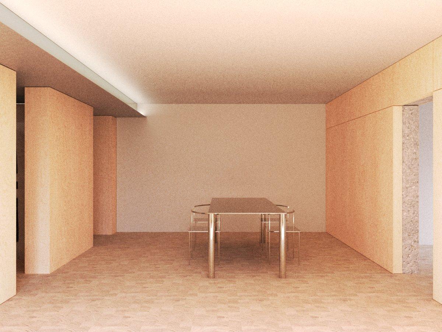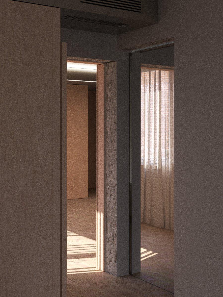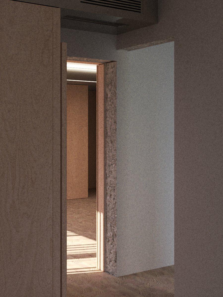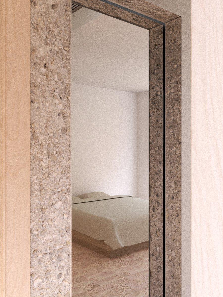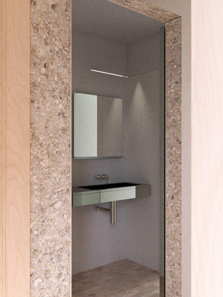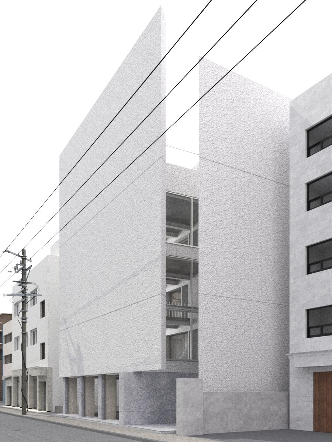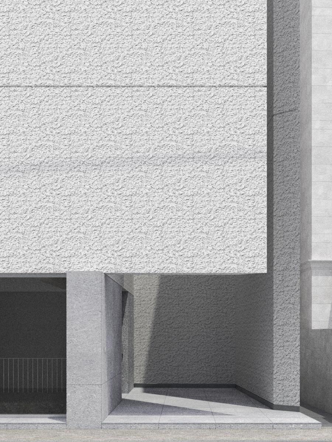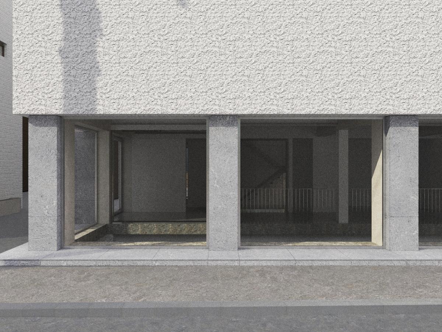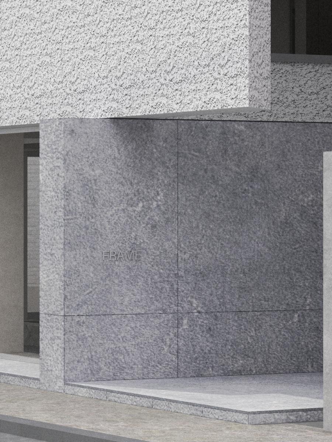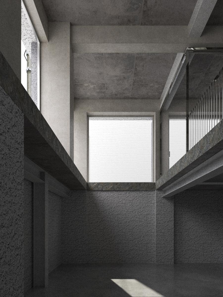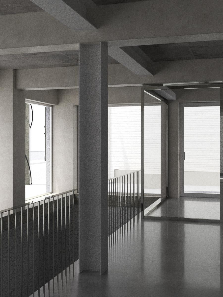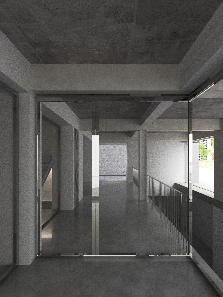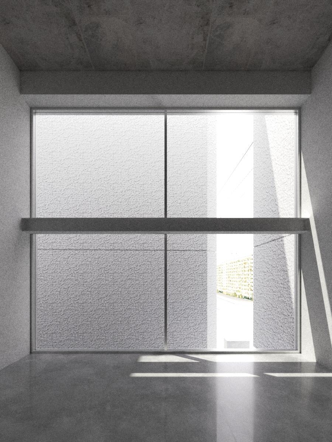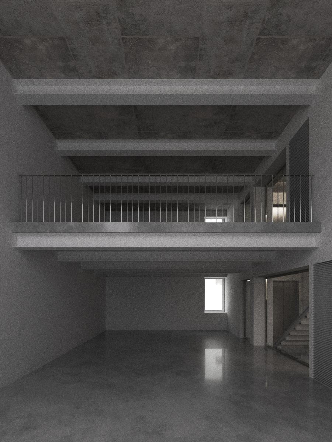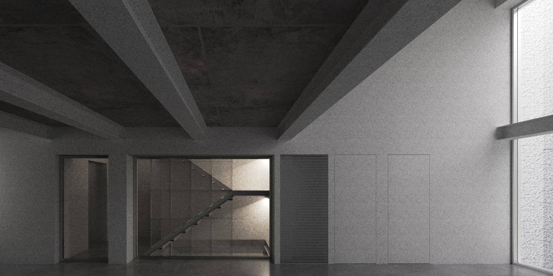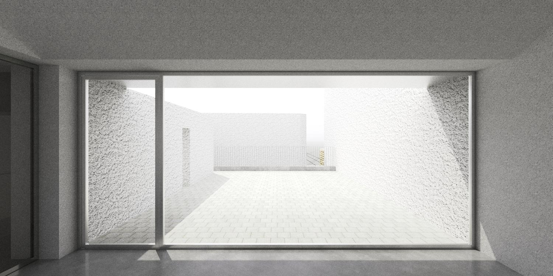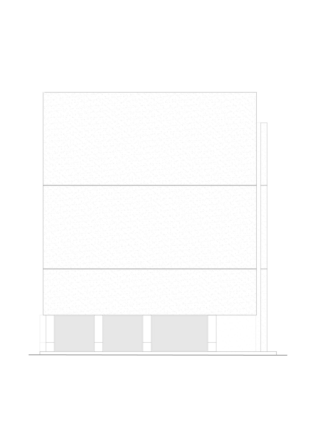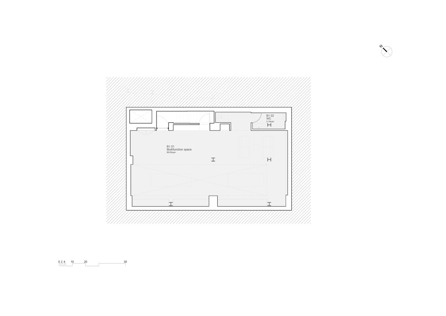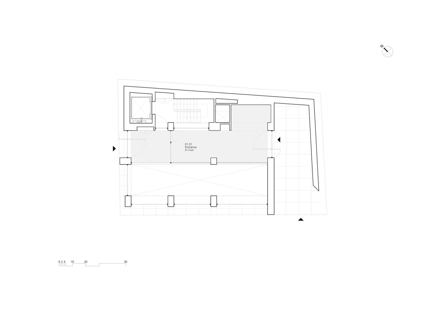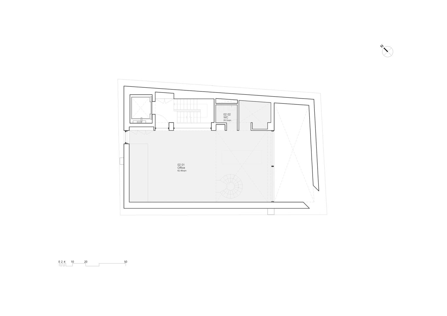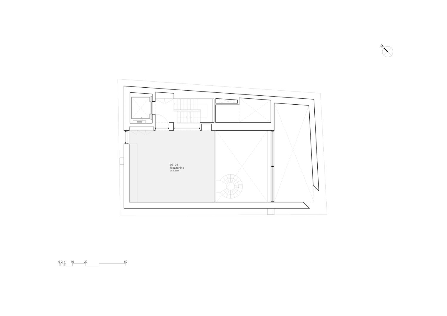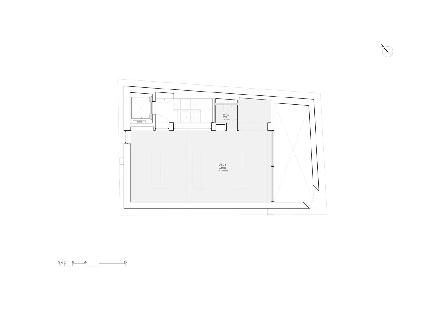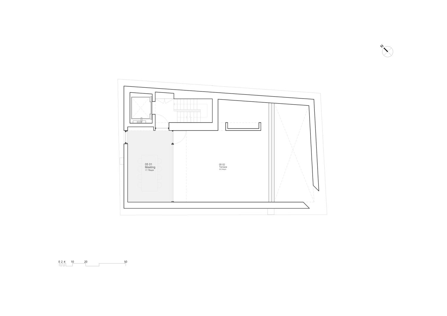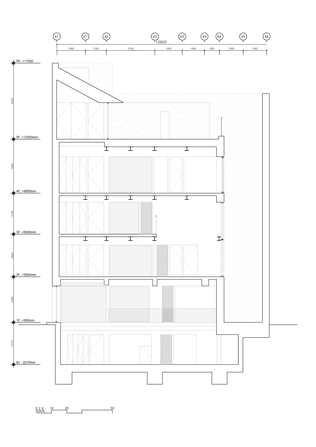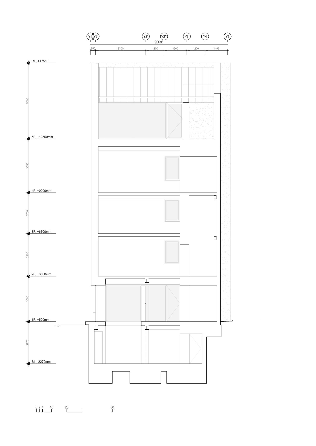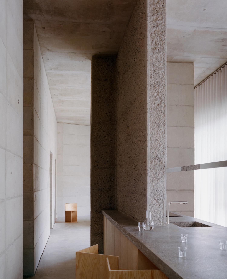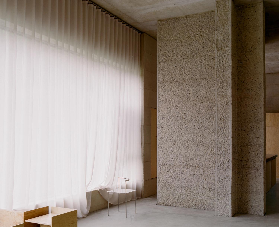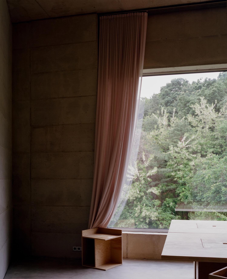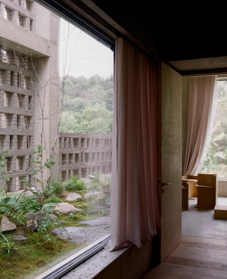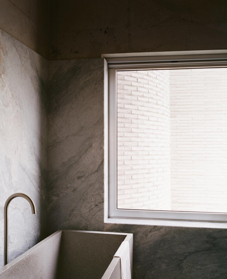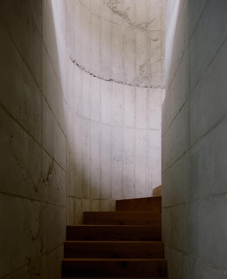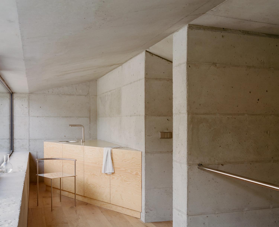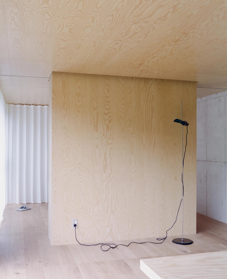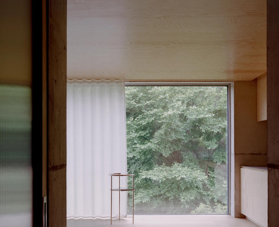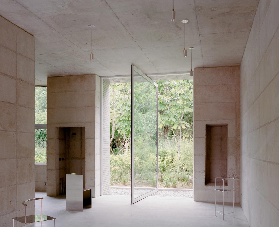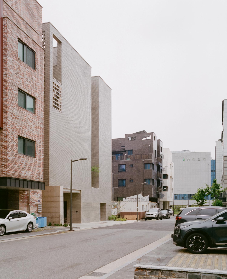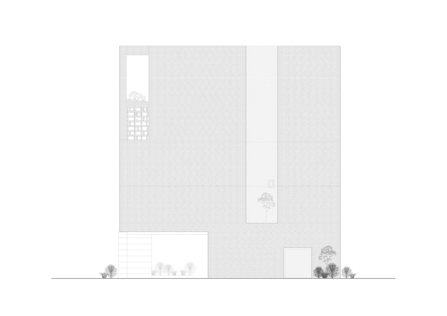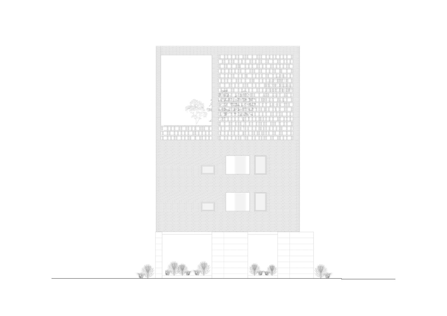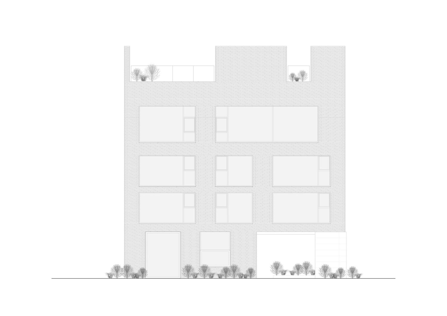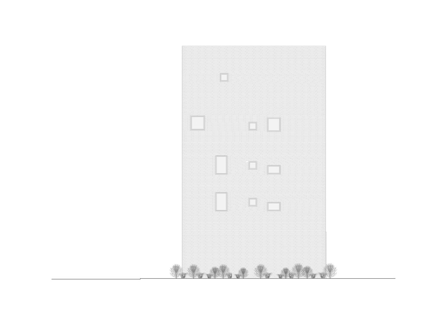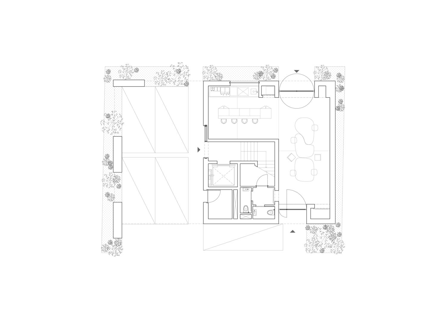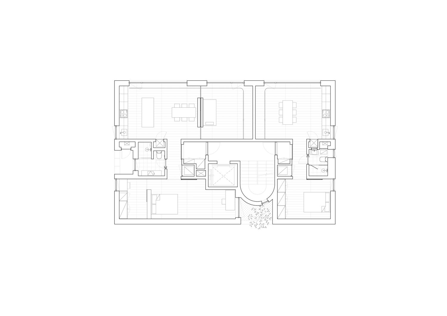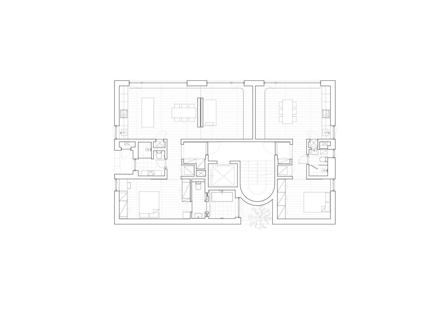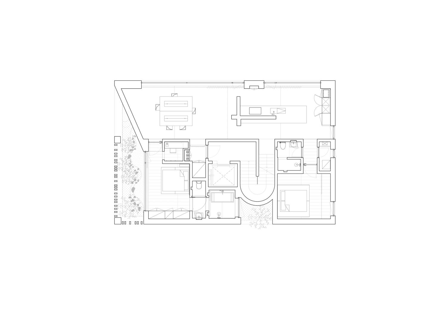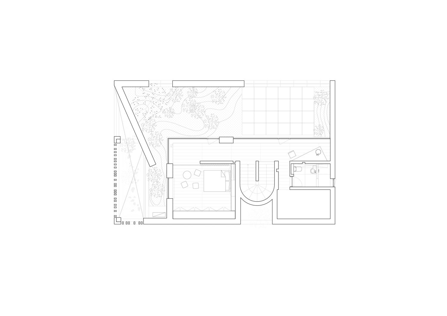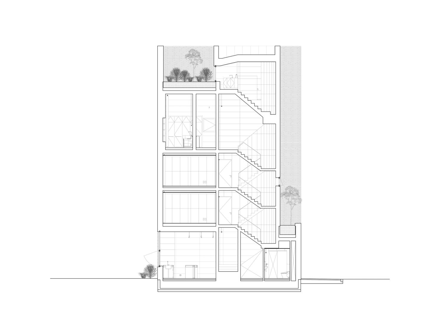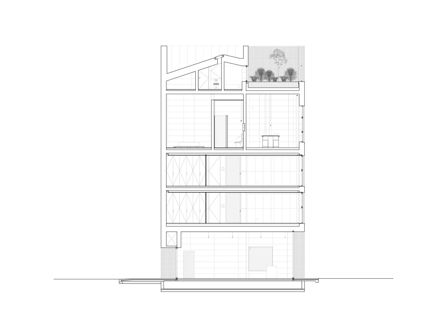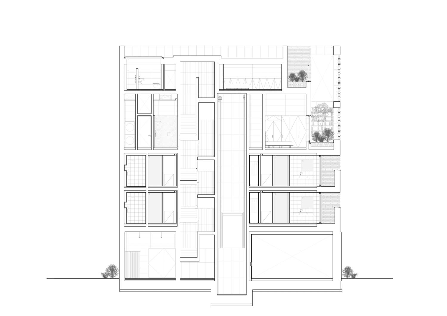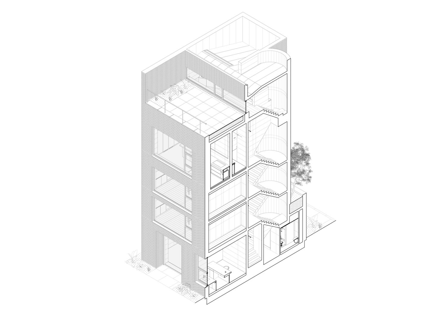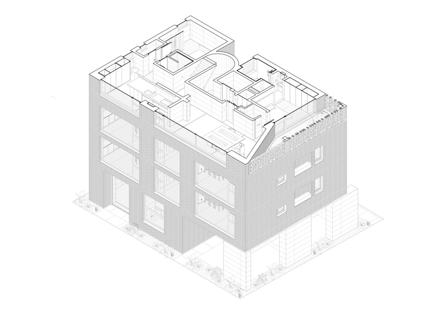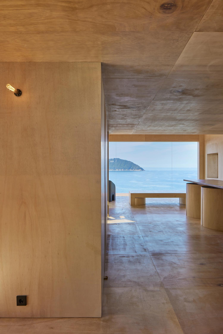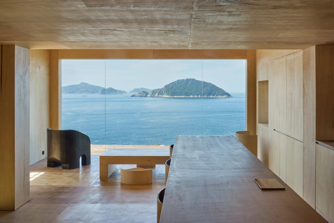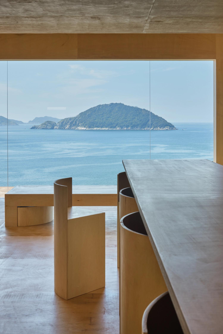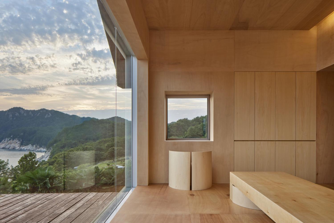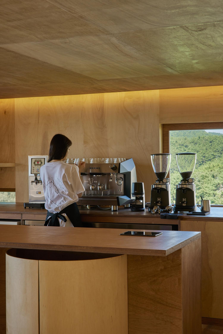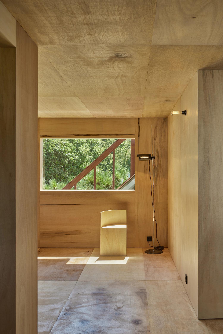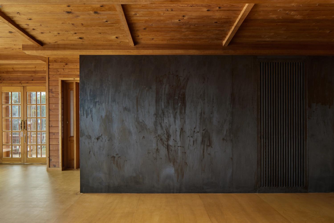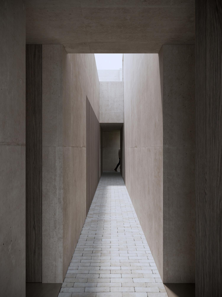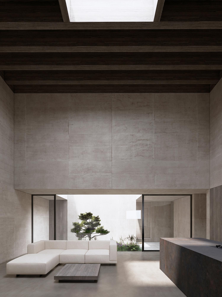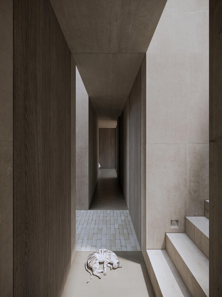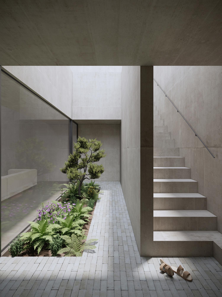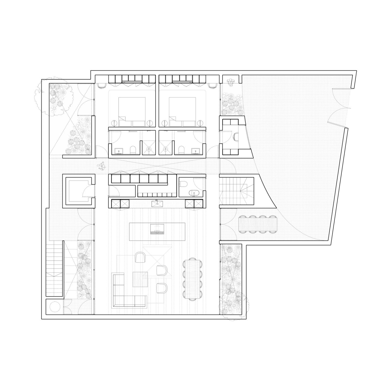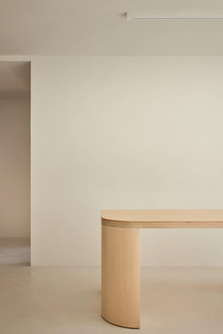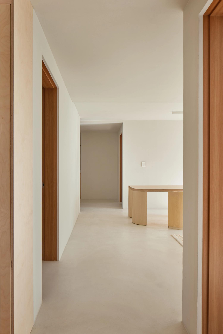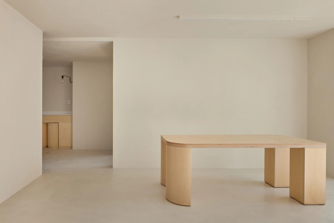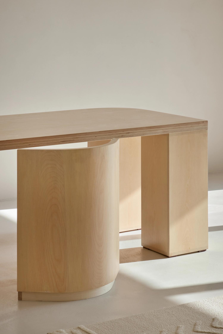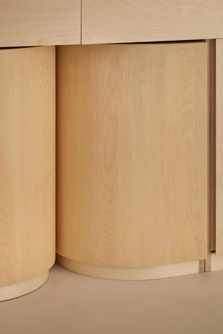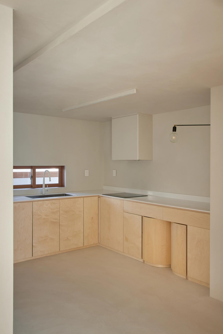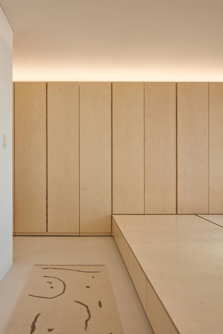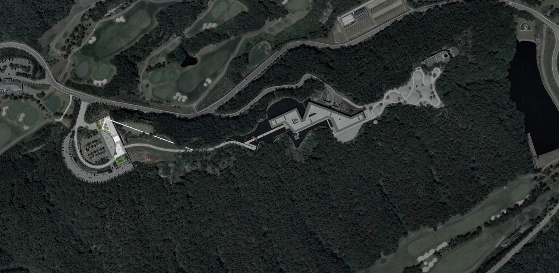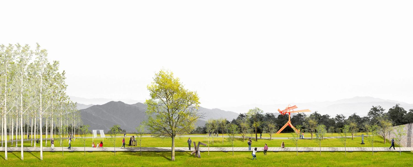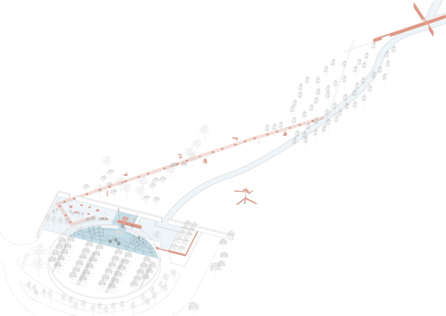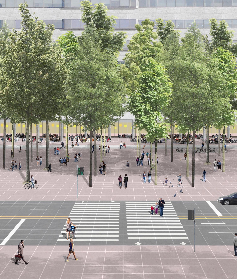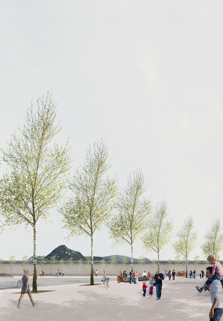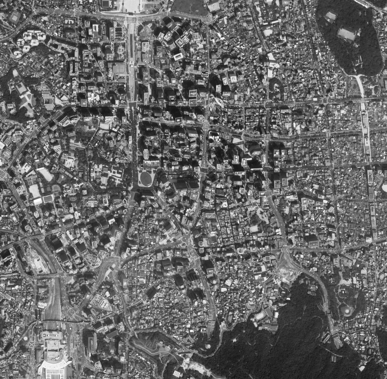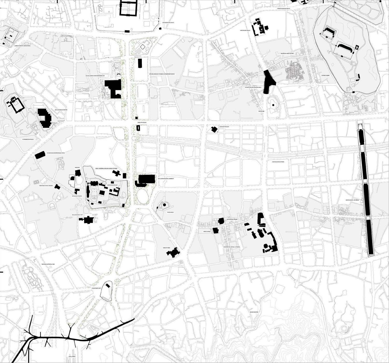OM
Order Matter is an architectural practice based in London and Seoul. True to its name, the practice approaches each project with a meticulously curated attitude and order, expressed through geometrical forms, material experimentation, and attention to detail.
Our practice spans a variety of sectors including private residential, hospitality, luxury retail, and historical buildings. We strive to create architecture that is unique and inherently linked to the human experience by covering architecture, interior design, and bespoke furniture and lighting design.
We invest great energy into delivering projects that are beautifully conceived and finely crafted. Our process is both rigorous and exploratory, underpinned by research, technical expertise, and collaborative dialogue with clients, consultants, and contractors from conception to completion.
Archive
013VHQ
Location: Seoul, South Korea
Design 2024
The Project reimagines the interior office spaces for a pioneering Virtual Entertainment Company that is shaping the next generation of K-pop idols.
The design is based on the concept of ‘Sur-realism’—a reality beyond reality—where the company’s brand identity is seamlessly integrated into the architectural space.
The goal was to create a self-contained environment that feels both immersive and unexpected.
A key feature of the design is the infinity plane used for both the ceiling and floor, creating the illusion of a boundless space. Curved walls, placed like sculptural figures, add movement and visual interest, shaping a dynamic and engaging atmosphere.
The contrast between these fluid forms and the infinite surfaces creates moments where the familiar shifts into the unexpected.
The result is a workspace that challenges perception, with a second sky appearing within the building and unexpected pockets of space forming naturally through the interplay of volumes. This approach not only enhances the spatial experience but also reflects the company‘s forward-thinking and innovative spirit.
010Shanghai Apartment Renovation
Location: Shanghai, China
On Site 2025
This renovation reconfigures a three-bedroom apartment in Shanghai for an art curator, transforming a disjointed layout into a coherent and expansive living environment. Originally, the apartment lacked clarity: the living room was encircled by bedrooms and bathrooms, with multiple doors visible from almost every angle, creating visual noise and spatial ambiguity.
All non-loadbearing walls were removed and replaced with partitions that incorporate concealed storage. These new elements establish a clear sense of order, articulate the spatial relationships between rooms, and enhance the overall sense of openness while preserving visual separation where needed.
Doors are either seamlessly integrated into the partitions or finished in matching plywood or mirror polished stainless steel. When closed, they either blend into the surrounding surfaces or reflect the space around them, minimizing visual interruptions and amplifying the feeling of spaciousness.
The reconfigured apartment now offers generous hidden storage and a serene backdrop for displaying art, while remaining highly functional and organised for everyday living.
009Seongsu Renovation
Location: Seoul, South Korea
Design 2024
Seongsu Renovation is a mixed-use building renovation located in the heart of Seoul. The design carefully carves out a series of voids within the existing concrete structure, creating spatial frames that reveal the building’s layered history while opening new visual and physical connections.
Along the street frontage, a sequence of framed glazed openings at ground level invites views into a large internal void—drawing the gaze downward and offering a glimpse into the reimagined interior. Entry is marked by a slender, five-storey-high vertical slit that cuts through the façade, naturally pulling visitors inward and upward through its dramatic scale and proportion.
Internally, the building is organised to allow flexible use—spaces can be let as a whole, by individual floors, or as vertically connected units. The basement and first floor are linked through a central void, while a second void connects the second and third floors, allowing for dynamic spatial experiences and multi-level programmes. As a concept, Seongsu Renovation, reflects our approach to revealing, preserving, and re-contextualising the architecture through precise interventions.
008Raw House
Location: Seoul, South Korea
Built 2025
Raw House is a mixed-use development located on the East side of Seoul, South Korea, designed to harmonize with its natural and urban surroundings. The project includes a café, residential flats, and a penthouse that also serves as an office space. Its southern façade frames expansive views of the surrounding lush foliage, inviting nature into the interiors, while the northern façade takes a more reserved approach, creating a buffer from the street. This contrast highlights the project’s tectonic design, with the bold materiality and clean lines establishing a strong architectural presence that balances openness and privacy. Photography by Simone Bossi.
Raw House offers a small but thoughtful model for better urban living. It promotes environmental responsiveness and user wellbeing through orientation, material restraint and spatial calm.
007Mujigae Pension Espresso
Location: Geoje, South Korea
Built 2022
Mujigae Pension Espresso is a quaint café nestled along the southern coast of Geoje, South Korea, undergoes conversion from a 1990s hut, formerly a holiday home. The project frames nature into the space, highlighting views through a singular material in both space and furniture. Bespoke furniture designs are employed to evoke a sense of volume, reminiscent of the floating masses of islands in the frame. Photographed by Roh Kyung
006Khan House
Location: Saharanpur, India
Design 2022
Khan House named after the family’s name is a reimagining of the family home. Retaining the same building footprint, Khan House is an exercise in giving value to an existing building. The project situates itself in the heart of Saharanpur, creating its own microcosm within, the house frames itself towards the sky blurring the boundary between inside and out. Carefully positioned courtyards give vibrancy and allow nature into the space, giving each space a catered experience.
005Yongin Apartment Renovation
Location: Yongin, South Korea
Built 2021
Renovation of a three-bedroom apartment for a newlywed couple. Meticulous use of a minimal material palette establishes a serene backdrop, inviting warmth into the space. The bespoke family of furniture expresses pure geometrical forms and materials, which echoes the essence of ‘family’ despite serving diverse functions. Photographed by Roh Kyung
004A Way to Enter and Leave a Museum
Location: Wonju, South Korea
Competition 2019
Museum SAN, designed by Tadao Ando and set in Korea’s breathtaking natural landscape, seamlessly integrates art and architecture with the changing seasons. The project refines the visitor experience by replacing a conventional ticket-checking booth with a ‘wall,’ ‘path,’ and ‘garden’ that subtly delineate entry and exit routes. This approach enhances the museum’s landscape, artworks, and architecture, with a dark corridor leading to a bright flower garden at the entrance and a serene path through a birch grove to a tranquil garden and art shop at the exit., normal
003The Street as a Square, the Square as a Street: A Unified City
Location: Seoul, South Korea
Competition 2018
Seoul, shaped by its road network, blends historical and modern elements across its evolving landscape. The proposal for the International Design Competition for New Gwanghwamun Square envisions transforming a key thoroughfare into an integrated ‘square’ within the city’s street grid. Instead of a conventional plaza, it introduces a ‘wall,’ ‘path,’ and ‘garden’ to enhance urban connectivity. By expanding pedestrian areas and adding green spaces, the design maintains road functionality while enriching the cityscape and fostering a renewed sense of place and community.
People
Oliver Chiu
Director
Oliver is an ARB registered architect and director of Order Matter. Having had experience in both residential and office design, he specialises in high end bespoke new builds, refurbishments and fit outs. He has had global experience working for Sou Fujimoto in Tokyo and McLaren Excell in London.
Having been educated at the Architectural Association School of Architecture, he has received both his bachelors and masters degrees from the acclaimed school. His last project before setting up Order Matter was with Piercy and Co, where he worked on projects such as Chanel’s Global Headquarters based in Berkeley Square, London.
Youseok Cho
Director
Youseok is an ARB registered architect. He studied at the University of Bath with a bachelor’s and master’s degree in architecture with first class honours, and has worked with Heerim Architects in Seoul, Shigeru Ban Architects in Tokyo.
Currently he is a regional practice director at Casper Mueller Kneer Architects, where he has delivered projects with global reputation such as Saint Laurent Flagship Store in Champs-Élysées, Paris, The Hyundai Seoul and TIME Concept Stores, Seoul.
